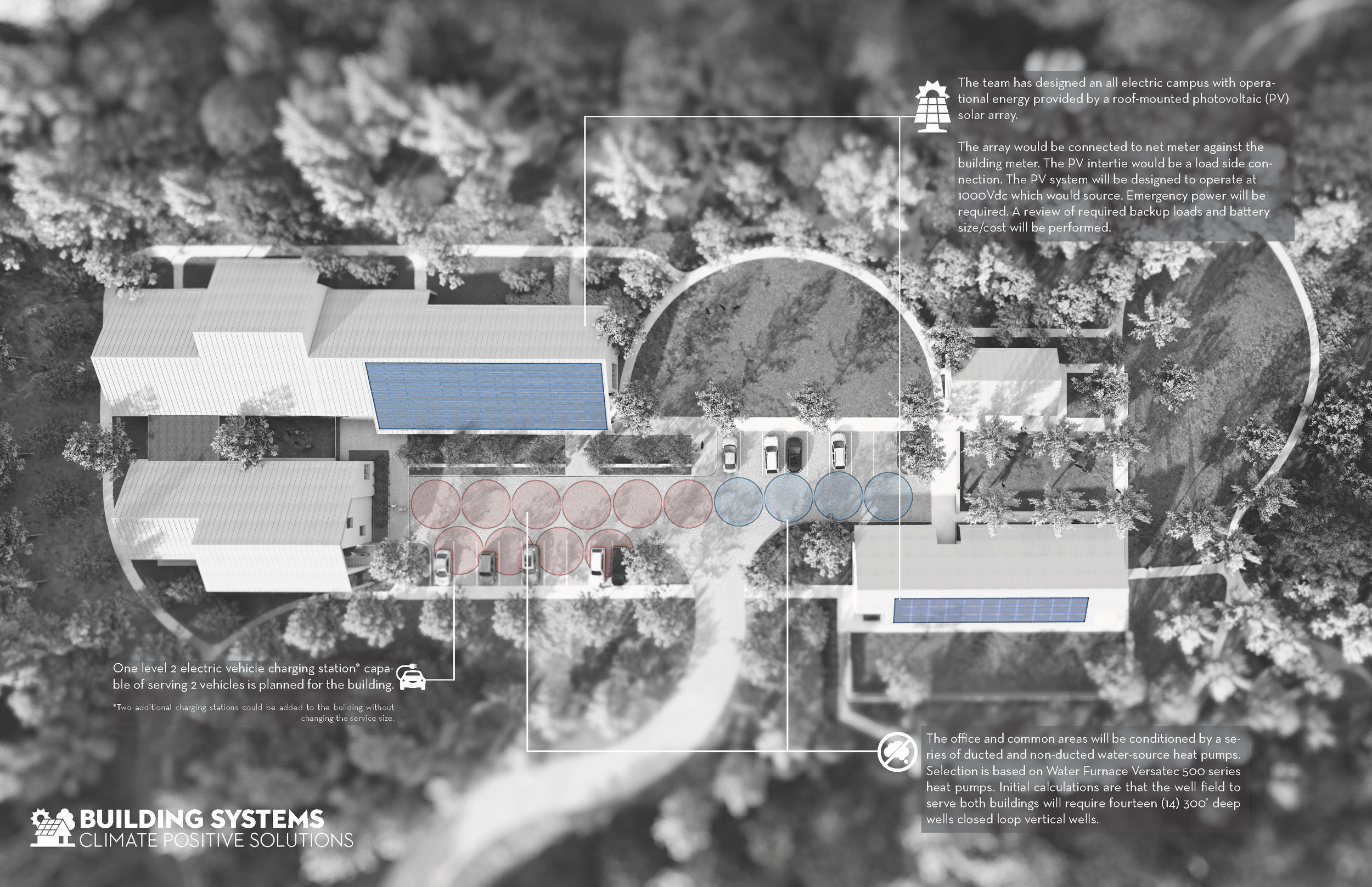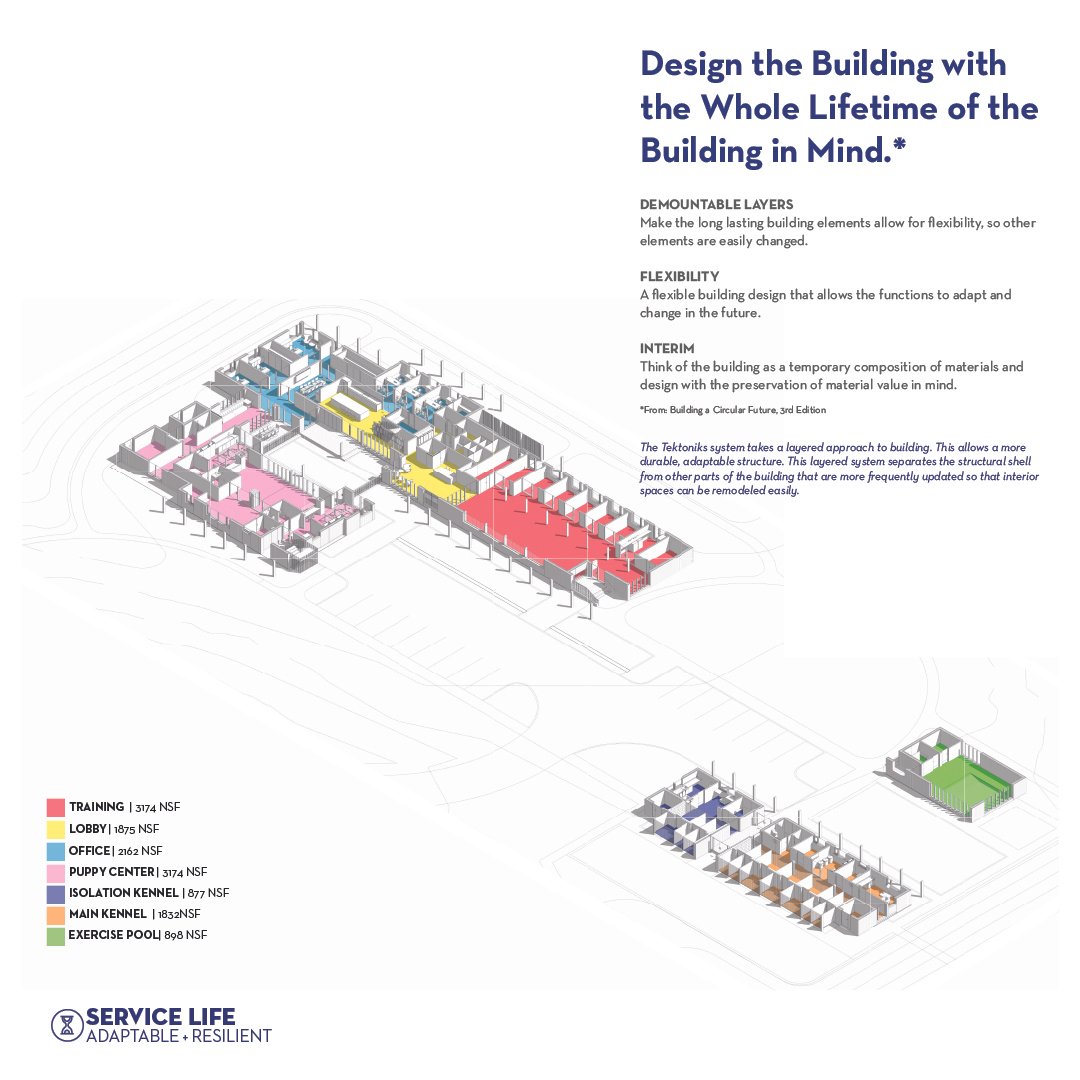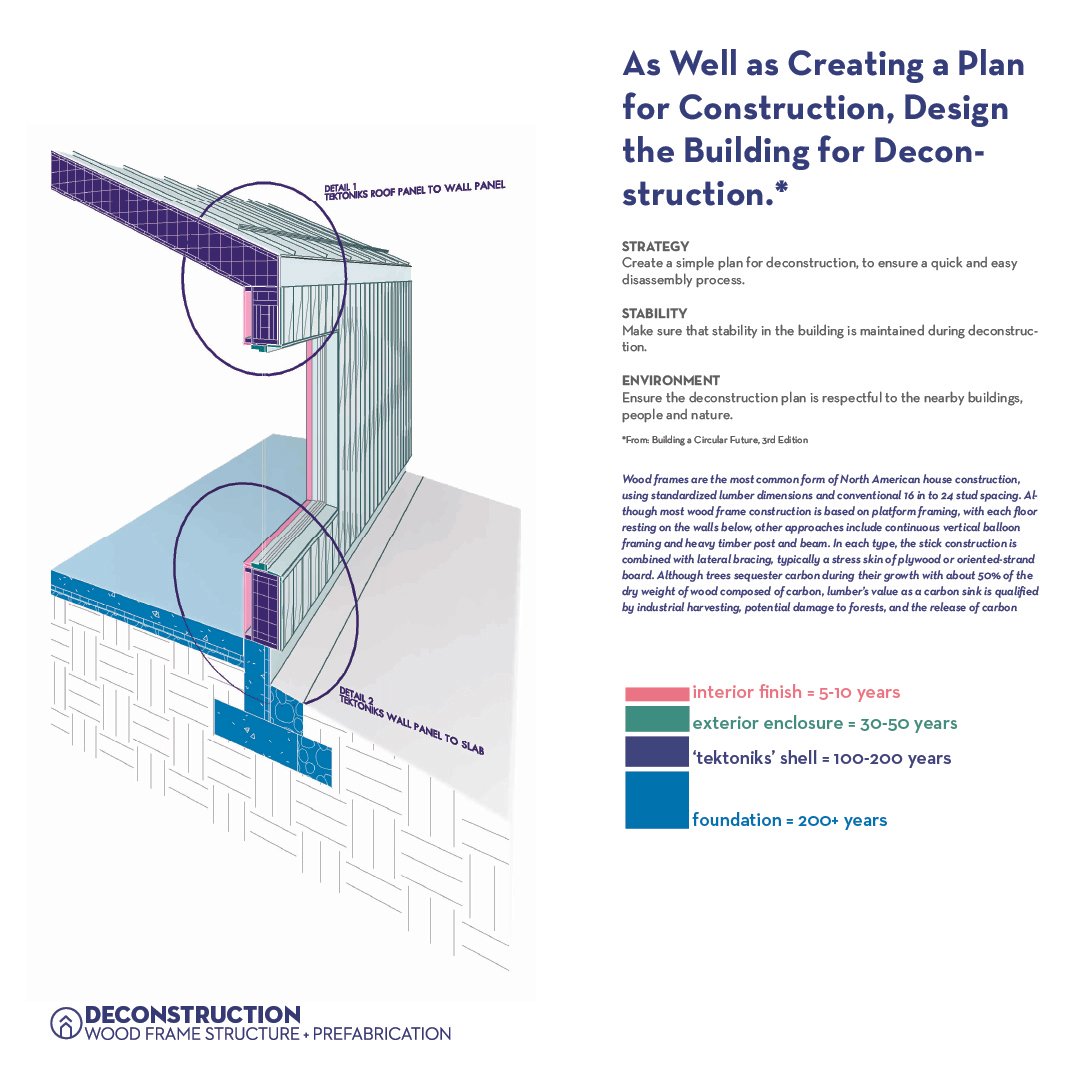sERVICE DOGS OF VIRGINIA
albemarle county, virginia
WHAT DOES A CAMPUS FOR SERVICE DOGS LOOK LIKE?
Service Dogs of Virginia has grown significantly since its founding in 2000, and they have placed over 100 trained dogs in Virginia to help people with disabilities achieve greater independence. The nonprofit has grown from one program to five and serves a more diverse population than ever before.
In order to support the continued growth of the organization our team has worked rigorously to develop a truly unique program for the campus:
Training Center- A purposefully designed facility will allow us to have simultaneous activities- training people and dogs, with dedicated spaces for a smooth, productive workflow
Adult Kennel- A kennel for dogs in advanced training will enable us to increase the number of dogs we train. We will help more people and decrease the time applicants spend on our waiting list.
Puppy Center- A dedicated wing for whelping litters will streamline this labor-intensive work, allow us to expand our breeding program and allow us to have enrichment areas for early puppy development.
Managers House- A facility manager’s residence ensures that dogs are never left alone on the property and that the campus is well maintained and secure.
Dormitories- A client dormitory will eliminate the expense clients face when learning how to work with their new service dog or when additional training is needed over time.
climate positive
The project has targeted the following five categories as critical drivers in designing and building a campus with regenerative design principles embedded in all layers of the project.
Circular Design Principles | When designing and building in the 21st century our primary focus is on lowering a projects overall impact on the environment, climate, and resources. To ensure we are in alignment with the overall sustainability goals of the larger building industry we tailor all decisions to ensure we align with the principles of the Circular Economy. This framework guides our decision making process to ensure we are minimizing the environmental impact of the project from Day 1 and with a plan for the building at the end of its life. We are utilizing prefabrication and design for disassembly coupled with regionally sourced biobased materials to create a campus with intelligent design and construction practices tailored for the challenges of the 21st century. The buildings are designed with a prefabricated panel system that minimizes interior structural elements and bearing walls, allowing for long term adaptability of the interior spaces.
On Site Renewable Energy Production | The design team has an all electric campus designed to reach Net Zero. All photovoltaic panels are planned to be directly mounted to the roofs of the campus buildings. The on site energy production is forward proofed with provisions for a future on site energy storage system with an eye toward creating a campus micro-grid capable of maintaining critical services during a power outage.
Responsible Water Consumption | A water resilience strategy is being developed to make a meaningful reductions of on site potable well water through the selection of low flow fixtures and native planting. In addition, we will collect and store rainwater from the roofs of the new buildings for reuse in irrigation and other approved grey water applications.
Regenerative Landscape |To bolster the existing ecosystem on site we are deploying several regenerative landscape strategies in a concerted effort to protect and restore the environment while encouraging long-term biodiversity and resilience. The site improvements strategies for the project (such as minimizing hardscape surfaces, utilizing bioswales and other natural wetland features for run off water control, and densifying the native vegetation on site) are being layered to create a campus living in harmony with the nature of Central Virginia. This design approach should lead to effective and natural erosion control, reduced water consumption, elimination of chemical fertilizers, healthier soil, and enhanced visual impact of the project to the surrounding community.
Material Health | The project will make informed decisions about the interior and exterior materials to be used with the goal of lowering the projects global warming potential as much as possible from the outset. At every layer of the project the team has prioritized the selection of healthy materials for each building on campus. The starting point will be to place as many healthy materials in the interiors first to ensure the occupants of the buildings are not exposed to any harmful chemicals that are typically found in construction materials.








PROJECT DATA
TYPOLOGY: school for service dogs
AREA: 15000 sf
STATUS: design development









